
Hello From Brace Commons!
Last fall, I moved into Morton Hall, a dorm under the East Wheelock housing community. First years are sorted into one of six housing communities, which correspond to a collection of dorms you'll stay in for the rest of your Dartmouth career. For more information on other housing communities and general information, check out this post by fellow blogger Lauren '26!
Toeing around stanchions and safety cones while towing my luggage into the elevator, it seemed as if I was moving into a construction zone. My year, the class of 2028, just arrived at the tail end of the renovation of Brace Commons, East Wheelock's housing community center. In the past three terms, I've watched as the furniture was moved in, the snack bar was installed, and most recently, the rooftop opening.
Inspired by fellow blogger Matthew '27's series "Nooks and Crannies", where he explores buildings on campus, come along with me and my friend Val '28 to explore the fully renovated Brace Commons!
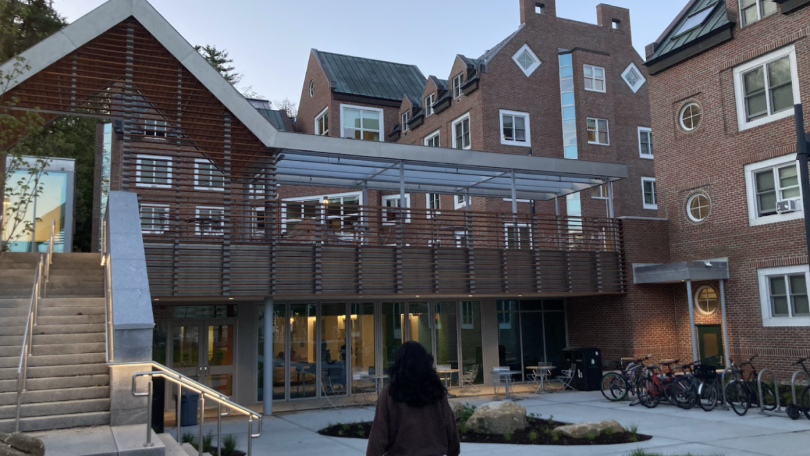
First, we head up the stairs to the newly opened rooftop of Brace Commons. In addition to stairs, there is also an accessible ramp leading up to the rooftop. Brace Commons connects all four dorms that make up the East Wheelock housing community—Andres, McCulloch, Morton, and Zimmerman halls. The Brace rooftop connects to Andres and Zimmerman's first-floor lobbies and McCulloch's second-floor common room. Unfortunately, Morton Hall does not have a direct exit/entrance from the rooftop, though all the dorms are connected through the inside of Brace Commons. Especially when it's raining or snowing, it's convenient to be able to visit friends in the connected dorms without stepping a foot outside.
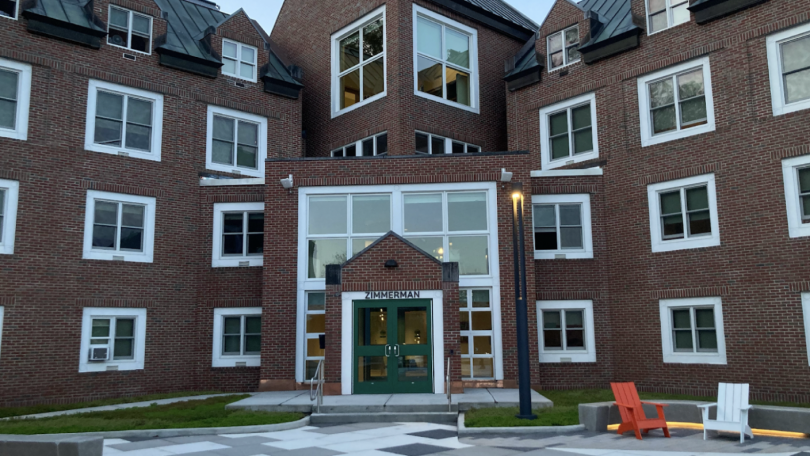
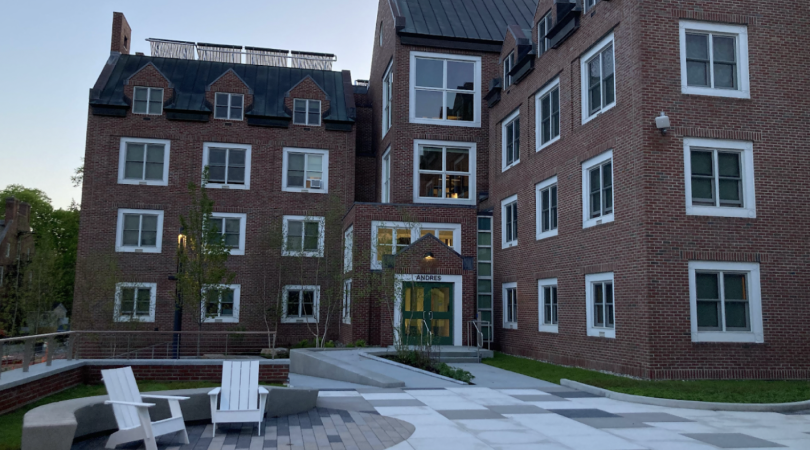
In front of the rooftop entrance to Andres Hall is an accessible ramp, providing access to the rooftop area. All East Wheelock building main entrances are accessible, where entrances are either flush to the pavement or have ramps leading up to them. In addition, all building entrances are equipped with automatic door-opening buttons. Within the residences, Andres, Morton, and Zimmerman have elevators for easy access to the upper floors. As one of the newly renovated areas on campus, the East Wheelock cluster was designed with accessibility in mind.
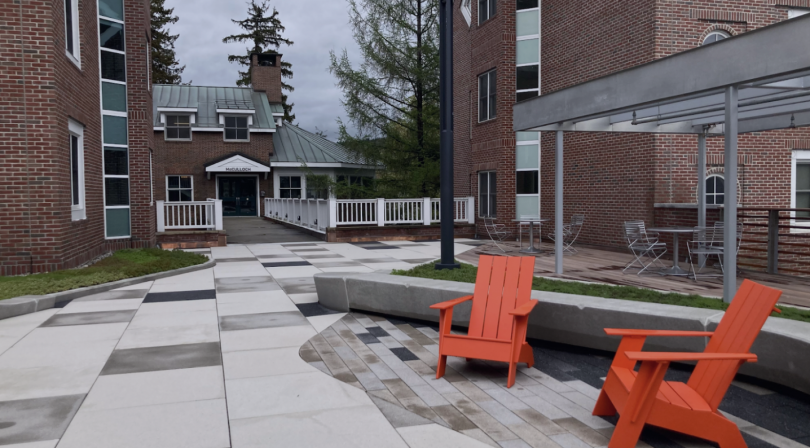
Brace Common's central location makes it a great spot to hang out with friends, catch up on work, or host social events. Now that the weather's warmer, it's a great time to chat on the lawn chairs and soak up some vitamin D outside. Recently, East Wheelock has hosted a "Lawn Games" event and other social events to take advantage of this new outdoor space. An inside scoop: later this term, East Wheelock's house council will be hosting a Ben & Jerry's ice cream truck on the rooftop for finals season. I'm excited for the ways my housing community will take advantage of this new space!
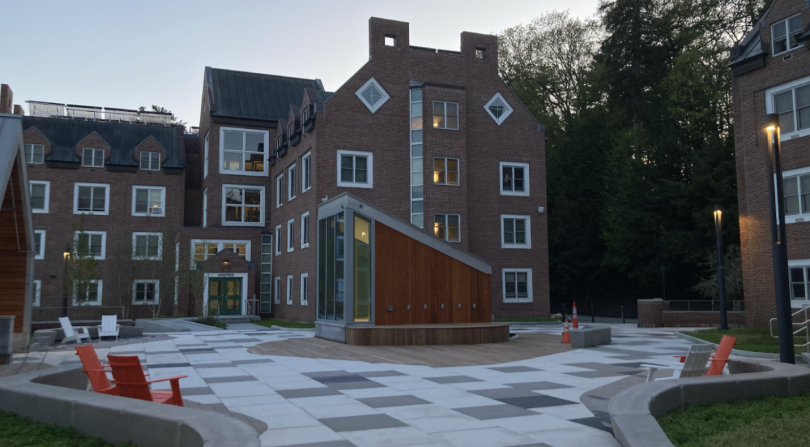
In the middle of the rooftop is a structure made of glass and wood. It connects to the inside of the commons, acting somewhat like a skylight. It's certainly interesting, but I'm not sure about its function yet. The side of the structure features a wooden platform, which could serve as additional seating or a small stage. I could see it being used as a spot for an impromptu performance, with the surrounding space being perfect for gathering a large crowd of onlookers.
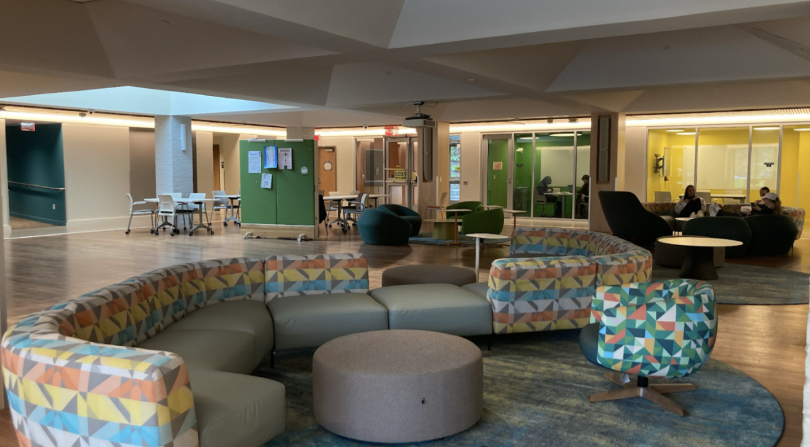
As the sun is setting, let's head down into the main area of Brace Commons. The interior of Brace is a large, open square, featuring a variety of seating arrangements. Along the edge of the central space are walkways leading to a few study rooms and the connected residential halls. My friends and I joke that the modern feel, punchy color scheme, and open-space layout make East Wheelock feel more like a high-tech office rather than a dorm common space.
Not currently pictured is the massive projector screen, which covers the center space of the far north side, obscuring the green study room. A speaker is attached to each pillar surrounding the central space, creating an immersive surround-sound system that enhances the viewing experience for movie nights and sports games. So far, East Wheelock has hosted a few movie nights and a Super Bowl watch party, but students are free to use the projector as they wish.
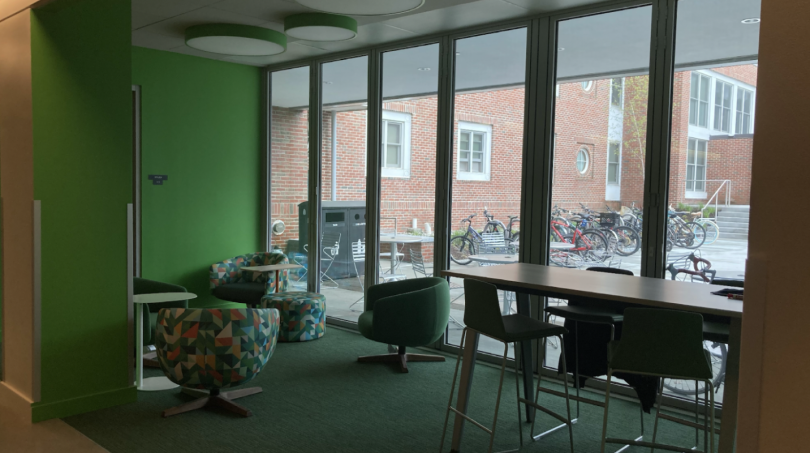
The Brace study spaces are quite familiar to me, as I've spent quite a few long nights here cramming for exams or finishing problem sets. While most residential halls have their own common rooms, Brace offers even more space in case they are already occupied. Brace has a variety of study spaces, ranging from private study rooms to a cozy couch nook, and large, open tables. Each study room is equipped with whiteboards, which you'll often find covered in notes or drawings during midterm season. There are also these unique movable whiteboards, which can provide more writable surface area if you run out. Since East Wheelock is further removed from our Baker-Berry Library, it's been helpful to have plenty of study spaces outside of my room, but still close by.
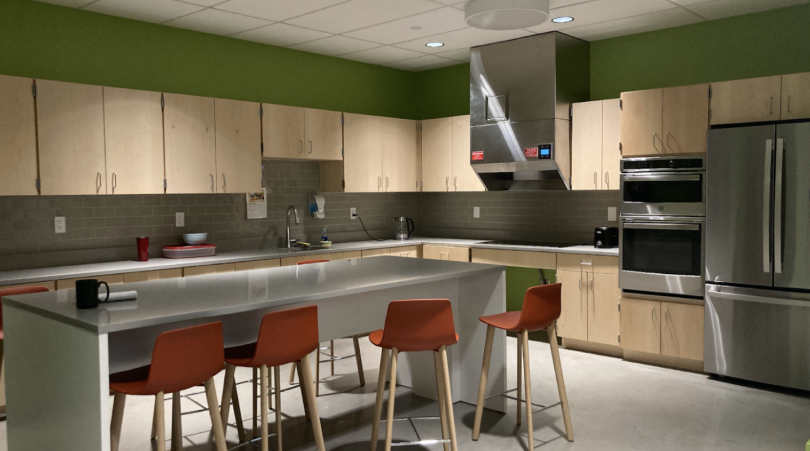
The last perk of Brace I'll highlight is the huge kitchen. The kitchen is directly attached to the central area of Brace, offering easy access to refrigerators, microwaves, ovens, and stovetops. This space has been used to host East Wheelock's "Breakfast for Dinner" events, where students can make their own waffles and have other breakfast foods sponsored by the house community. My friends have also used this space for "Crepe Nights", where we make a bunch of crepes and set up a toppings spread of berries, whipped cream, and Nutella. The massive kitchen is perfect for hosting large gatherings or entertaining a smaller group of friends.
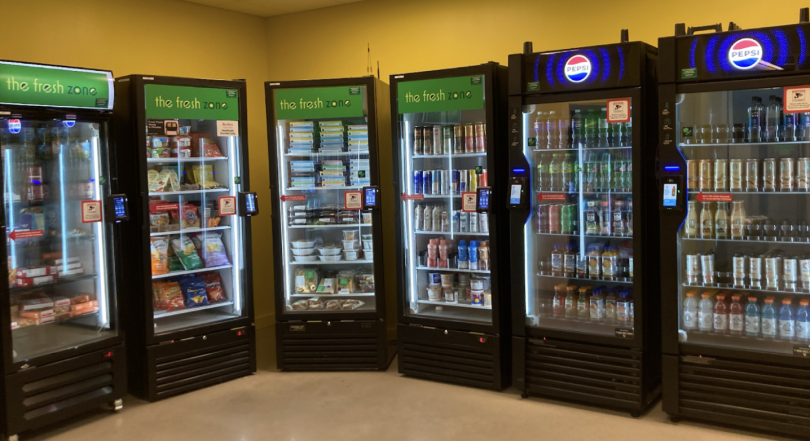
If you're not feeling like a chef, just next to the kitchen is the Brace Commons Fresh Zone, a collection of vending refrigerators containing drinks, snacks, and instant meals available for purchase with your DBA (Dining Balance Amount). These Fresh Zones have been popping up around campus, and Brace Commons was the first to be stocked. On days when I'm feeling too lazy to walk to FoCo (Dartmouth's primary dining hall) for lunch, I'll just buy a frozen burrito or a Roslin's premade meal and heat it up in the kitchen microwave. Fresh Zones are also open 24/7, perfect for those late-night snack breaks.
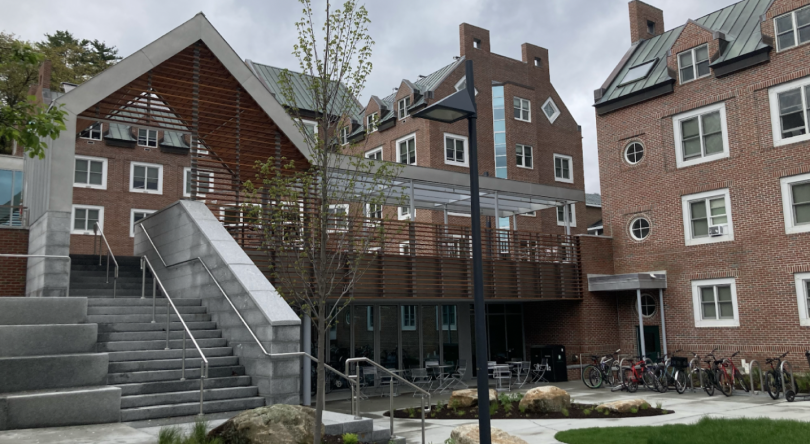
I hope you enjoyed this walkthrough of Brace Commons! I'm very fortunate to have been part of the first class to enjoy the newly renovated Brace. It's been really nice to have a community hub physically and metaphorically connecting the East Wheelock community. As residents become more comfortable with the new space, I'm excited to see how the house community and student organizations will use it. For more thoughts on life in East Wheelock, check out what fellow "East Wheezy" bloggers Tao '28 and Arianna '27 have to say!
















